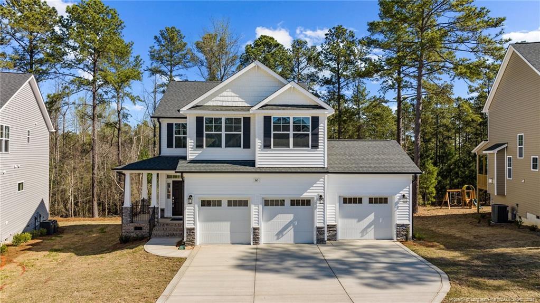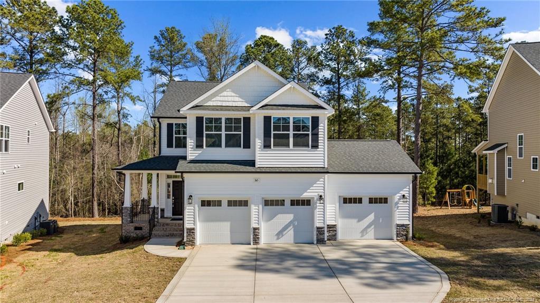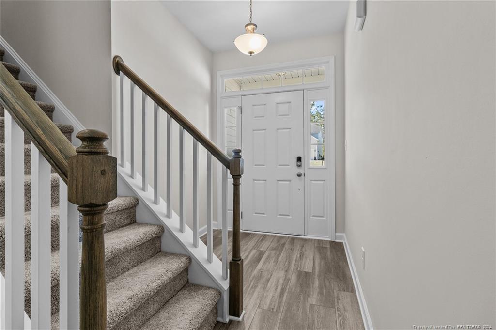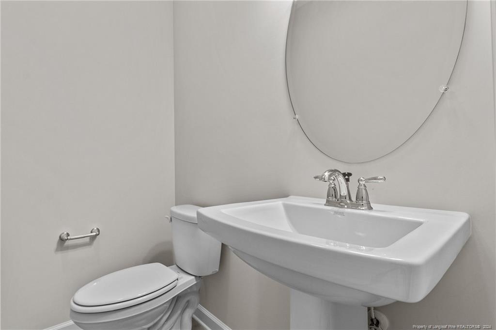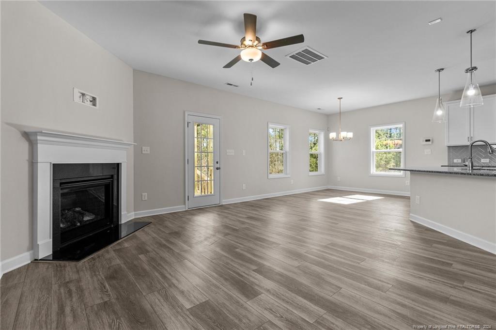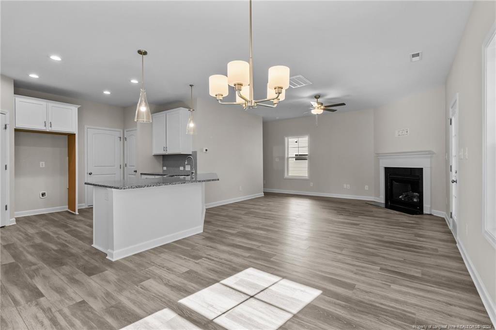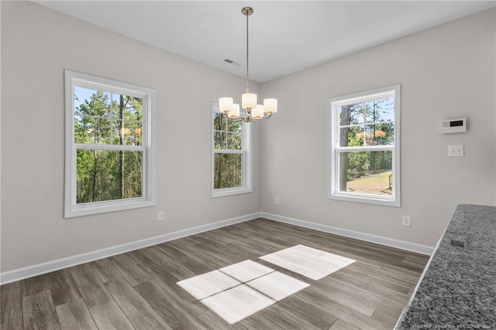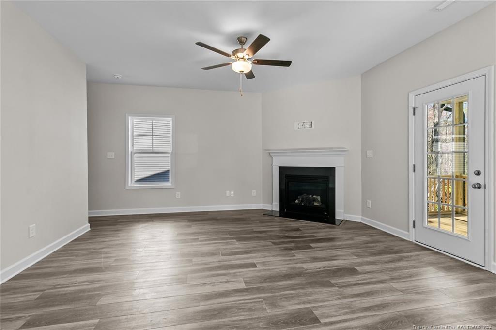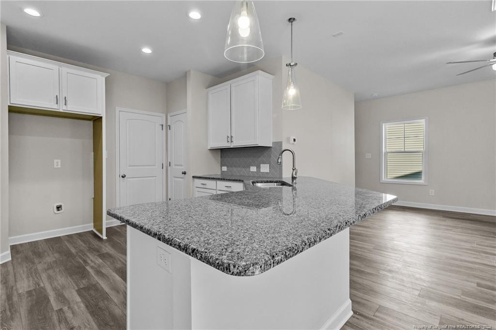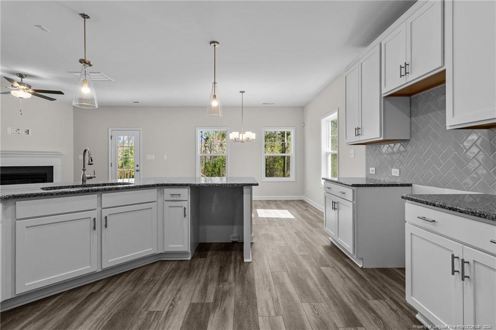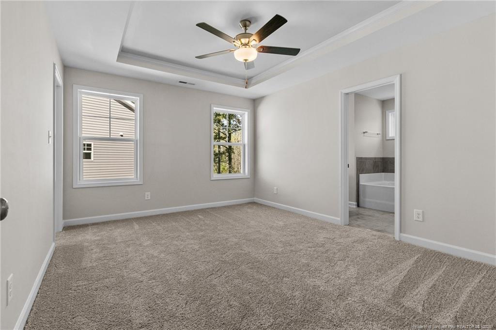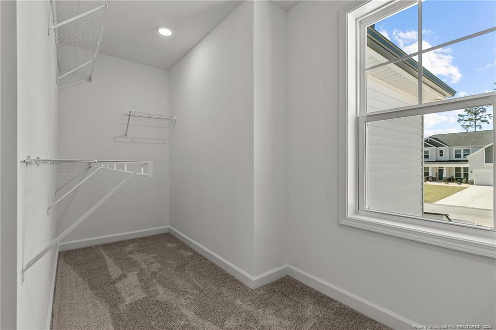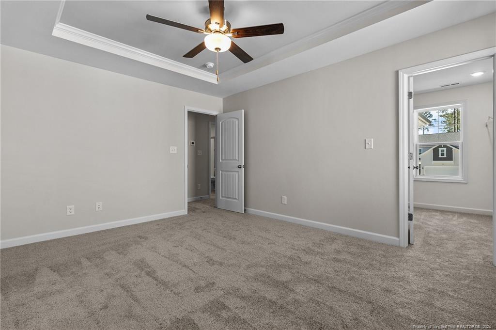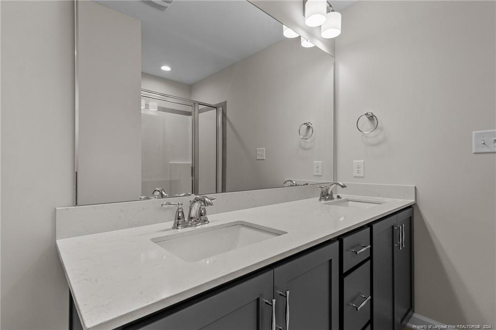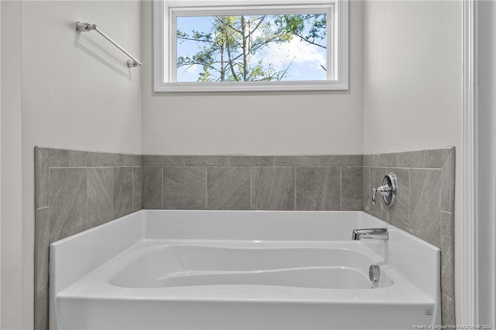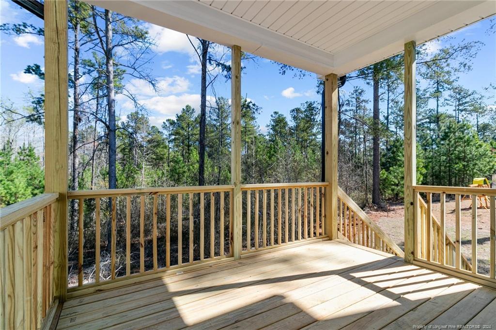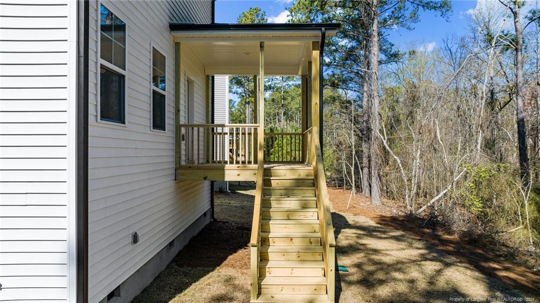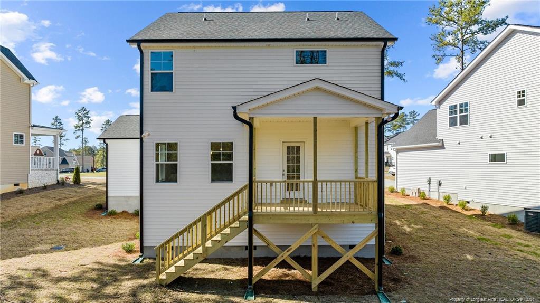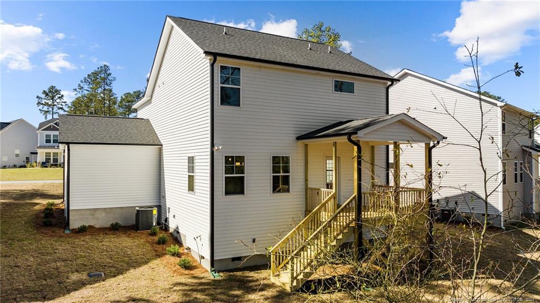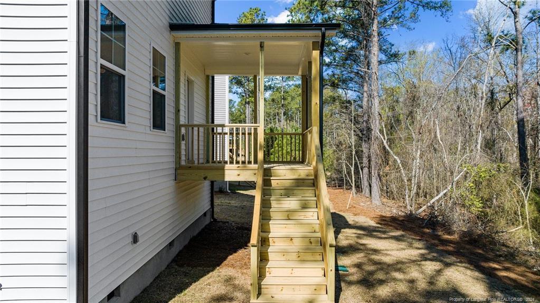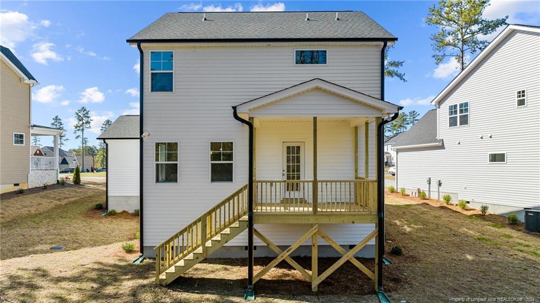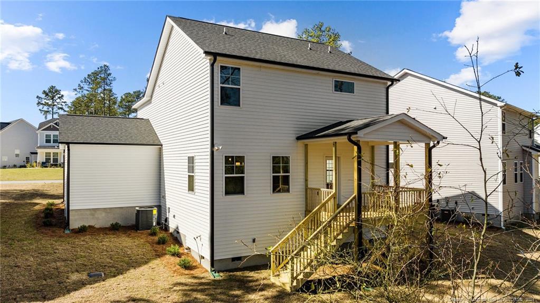345 Timber Skip Drive, Spring Lake, NC 28390
Date Listed: 09/07/23
| CLASS: | Single Family Residence Residential |
| NEIGHBORHOOD: | ANDERSON CREEK CROSSING |
| MLS# | 711733 |
| BEDROOMS: | 4 |
| FULL BATHS: | 2 |
| HALF BATHS: | 1 |
| PROPERTY SIZE (SQ. FT.): | 1,801-1900 |
| LOT SIZE (ACRES): | 0.2 |
| COUNTY: | Harnett |
| YEAR BUILT: | 2023 |
Get answers from your Realtor®
Take this listing along with you
Choose a time to go see it
Description
The Springfield by Caviness & Cates is a stunning home located in the private community of Anderson Creek Crossing that opens to the foyer that leads to the great room with a fireplace that has easy access to the covered porch and backyard. The kitchen over looks the dining and great room and has bar seating. The primary bedroom is located on the second floor and features an ensuite bathroom with a garden tub and separate shower, dual sinks, and a walk in closet. Three additional bedrooms, a full bathroom, and the laundry room round out the second floor. This home has a 3 car garage. This home is located on a wooded lot. POA dues internet, access to the onsite fitness center and much more! $5,000 use as you choose builder incentive. Call for details.
Details
Location- Sub Division Name: ANDERSON CREEK CROSSING
- City: Spring Lake
- County Or Parish: Harnett
- State Or Province: NC
- Postal Code: 28390
- lmlsid: 711733
- List Price: $385,000
- Property Type: Residential
- Property Sub Type: Single Family Residence
- New Construction YN: 1
- Year Built: 2023
- Association YNV: Yes
- Elementary School: Anderson Creek
- Middle School: Overhills Middle School
- High School: Overhills Senior High
- Interior Features: Bath-Double Vanities, Bath-Garden Tub, Bath-Separate Shower, Foyer, Great Room, Laundry-2nd Floor, Walk-In Closet
- Living Area Range: 1801-1900
- Flooring: Carpet, Laminate
- Appliances: Dishwasher, Microwave, Range, W / D Hookups
- Fireplace YN: 1
- Fireplace Features: Propane
- Heating: Central Electric A/C, Forced Warm Air-Elec
- Architectural Style: 2 Stories
- Construction Materials: Vinyl Siding
- Exterior Amenities: Clubhouse, Fitness Center, Gated Entrance(s), Guarded Entrance(s), Paved Street, Playground, Pool - Community
- Exterior Features: Porch - Back, Porch - Covered, Porch - Front
- Rooms Total: 7
- Bedrooms Total: 4
- Bathrooms Full: 2
- Bathrooms Half: 1
- Above Grade Finished Area Range: 1801-1900
- Below Grade Finished Area Range: 0
- Above Grade Unfinished Area Rang: 0
- Below Grade Unfinished Area Rang: 0
- Basement: None
- Carport Spaces: 0.00
- Garages: 3.00
- Garage Spaces: 1
- Lot Size Acres: 0.2000
- Lot Size Acres Range: Less than .25 Acre
- Lot Size Area: 8712.0000
- Zoning: PND - Planned Neighborhood
- Electric Source: South River Electric
- Gas: None
- Sewer: Harnett County
- Water Source: Harnett County
- Buyer Financing: All New Loans Considered, Cash
- Home Warranty YN: 0
- Transaction Type: Sale
- List Agent Full Name: KAREN HUDSON
- List Office Name: AC REALTY
Additional Information: Listing Details
- Basement: None
- Garage: 3.00
- Heating: Central Electric A/C, Forced Warm Air-Elec
- Flooring: Carpet, Laminate
- Water: Harnett County
- Appliances: Dishwasher, Microwave, Range, W / D Hookups
- Interior: Bath-Double Vanities, Bath-Garden Tub, Bath-Separate Shower, Foyer, Great Room, Laundry-2nd Floor, Walk-In Closet
- Style: 2 Stories
- Construction: Vinyl Siding
Additional Information: Lot Details
- Acres: 0.2000
- Zoning: PND - Planned Neighborhood
Data for this listing last updated: May 1, 2024, 5:48 a.m.


